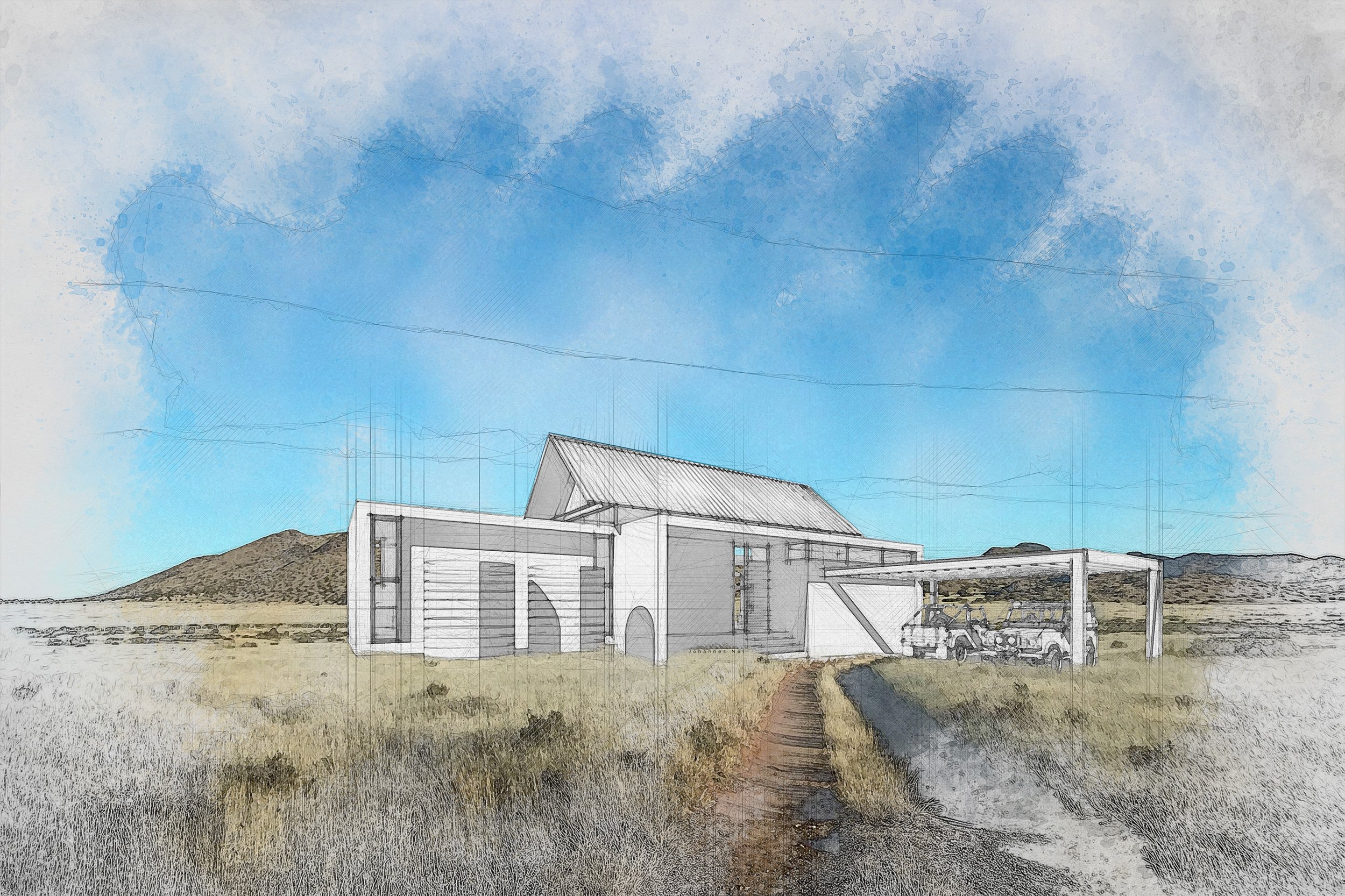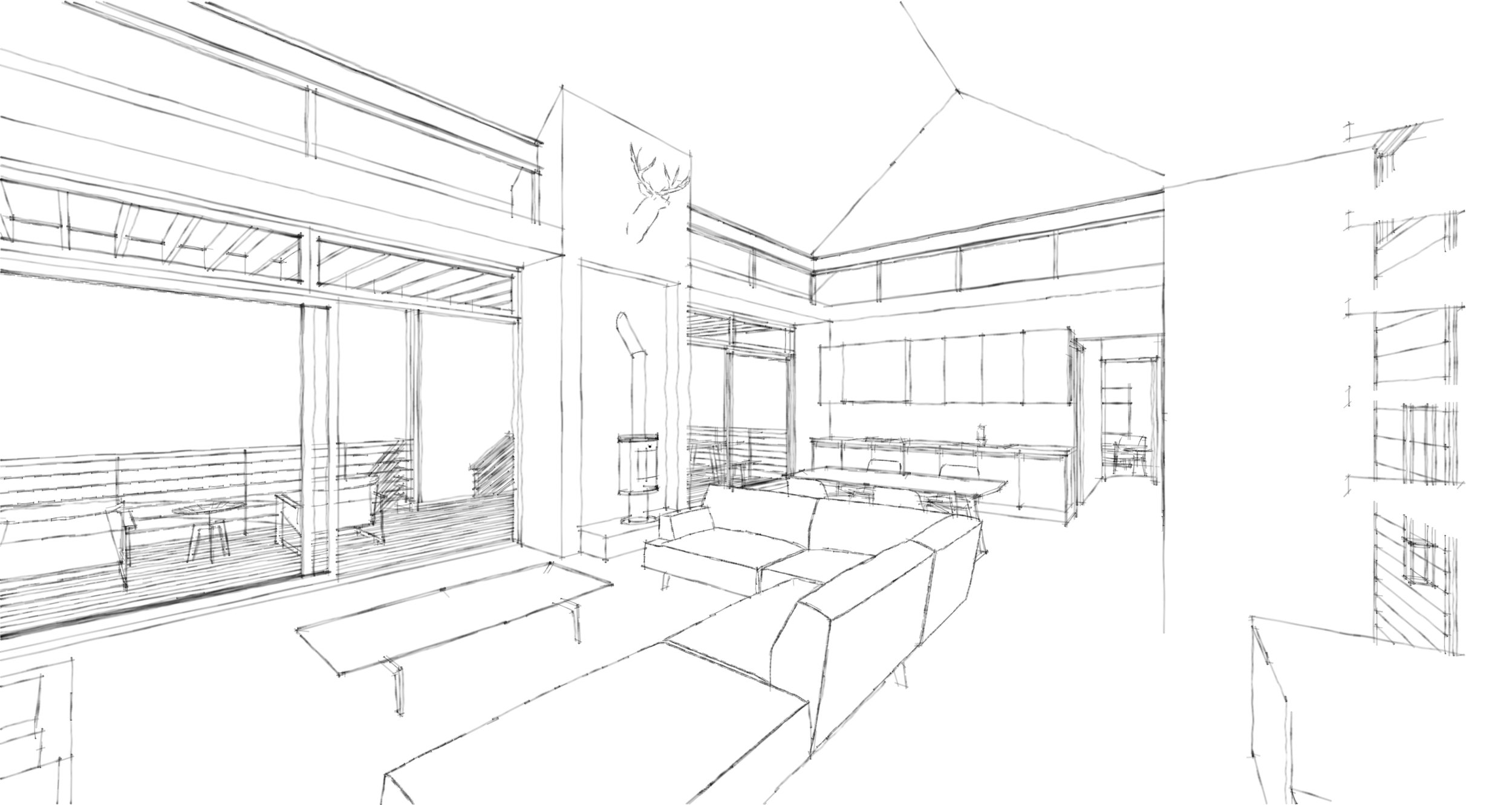A three bedroom minimalist house designed to be built in the Karoo would be a spacious and vernacular-inspired structure, incorporating elements of the natural landscape into its design. The house would be pre-fabricated from a combination of timber, steel, and glass elements, providing a durable and sustainable structure that can withstand the harsh climate of the Karoo.
The house would feature a large living area, with an open-plan kitchen and dining area, perfect for entertaining guests and spending time with the family. The bedrooms would be spacious and comfortable, with large windows providing plenty of natural light and views of the surrounding landscape.
To accommodate the client's needs, the house would include a number of features to support their farming lifestyle. Rainwater harvesting would be incorporated into the design to collect and store water for use in the house and on the farm. Off-grid power generation and storage would allow the house to be self-sufficient, providing power even in the event of a power outage.
In addition, the house would be designed to accommodate the client's large African game, with a secure and enclosed area for the animals to graze and roam. The house would be built with a strong emphasis on sustainability and environmental responsibility, using materials and construction methods that minimize its impact on the surrounding ecosystem.






